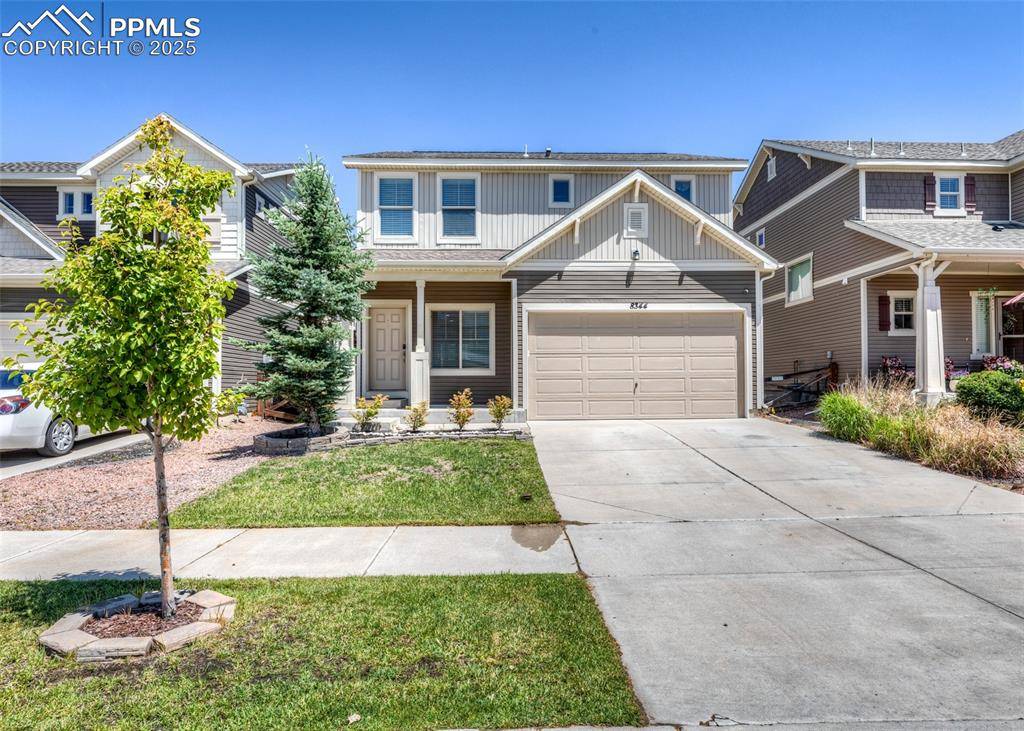3 Beds
3 Baths
1,877 SqFt
3 Beds
3 Baths
1,877 SqFt
Key Details
Property Type Single Family Home
Sub Type Single Family
Listing Status Active
Purchase Type For Sale
Square Footage 1,877 sqft
Price per Sqft $247
MLS Listing ID 5998361
Style 2 Story
Bedrooms 3
Full Baths 2
Half Baths 1
Construction Status Existing Home
HOA Fees $89/mo
HOA Y/N Yes
Year Built 2015
Annual Tax Amount $3,190
Tax Year 2024
Lot Size 3,260 Sqft
Property Sub-Type Single Family
Property Description
The main level features an open floor plan with wood laminate flooring, a spacious living area, and a beautifully appointed kitchen with granite countertops, upgraded cabinetry, a large island, and stainless steel appliances. A convenient half bath and laundry room are also located on the main level.
Upstairs, you'll find all three bedrooms, including a spacious primary suite with a walk-in closet and en-suite bathroom with dual vanities. An additional full bathroom and a versatile loft area complete the upper level.
Additional features include central air conditioning, ceiling fans, an attached two-car garage, and a fully fenced rear yard. The home is situated on a low-maintenance lot within walking distance to parks, schools, and community amenities.
Banning Lewis Ranch offers a vibrant lifestyle with access to a clubhouse, pool, splash pad, fitness center, pickleball courts, walking trails, and more. Conveniently located near schools, shopping, and dining with quick access to major roads.
This home combines comfort, functionality, and location in one of Colorado Springs' premier communities.
Location
State CO
County El Paso
Area Banning Lewis Ranch
Interior
Interior Features 6-Panel Doors, Crown Molding, See Prop Desc Remarks
Cooling Ceiling Fan(s), Central Air
Flooring Carpet, Tile, Vinyl/Linoleum, Wood Laminate
Appliance Cook Top, Dishwasher, Disposal, Microwave Oven, Oven, Range, Refrigerator
Laundry Main
Exterior
Parking Features Attached
Garage Spaces 2.0
Fence Rear
Community Features Club House, Fitness Center, Parks or Open Space, Pool, Tennis, See Prop Desc Remarks
Utilities Available Cable Available, Electricity Connected, Natural Gas Available, Telephone, See Prop Desc Remarks
Roof Type Composite Shingle
Building
Lot Description See Prop Desc Remarks
Foundation Crawl Space
Water Municipal
Level or Stories 2 Story
Structure Type Framed on Lot,Frame,See Prop Desc Remarks
Construction Status Existing Home
Schools
School District District 49
Others
Miscellaneous Auto Sprinkler System,HOA Required $,Kitchen Pantry,See Prop Desc Remarks
Special Listing Condition Not Applicable







