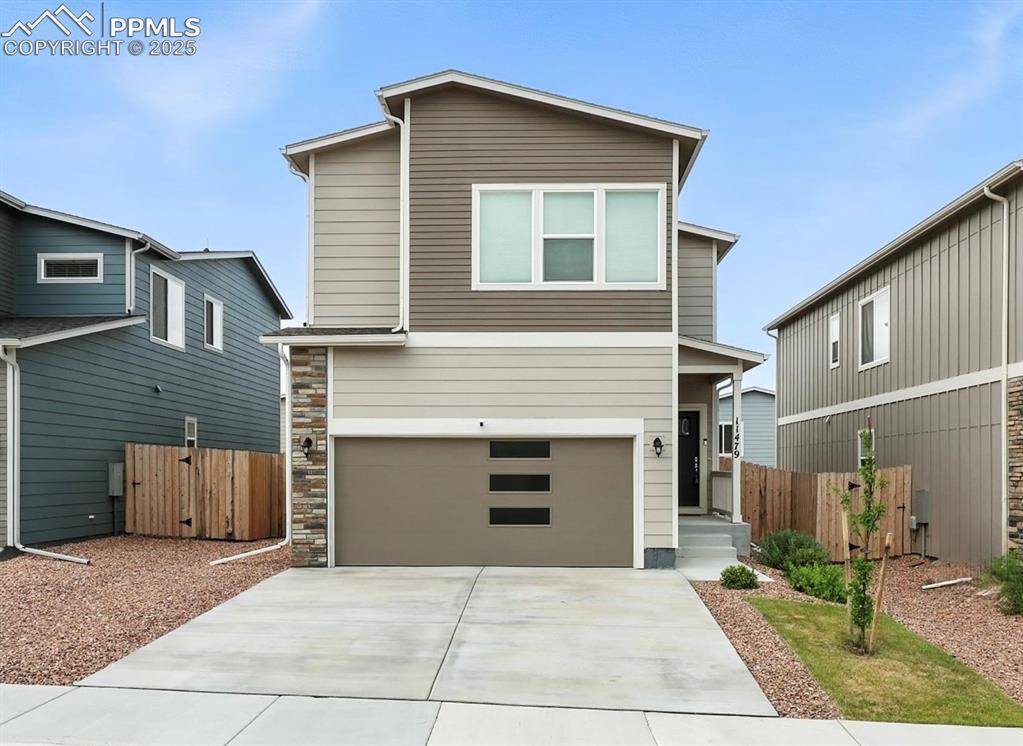3 Beds
3 Baths
1,916 SqFt
3 Beds
3 Baths
1,916 SqFt
Key Details
Property Type Single Family Home
Sub Type Single Family
Listing Status Active
Purchase Type For Sale
Square Footage 1,916 sqft
Price per Sqft $195
MLS Listing ID 7633831
Style 2 Story
Bedrooms 3
Full Baths 2
Half Baths 1
Construction Status Existing Home
HOA Y/N No
Year Built 2022
Annual Tax Amount $4,326
Tax Year 2024
Lot Size 3,230 Sqft
Property Sub-Type Single Family
Property Description
Location
State CO
County El Paso
Area The Hills At Lorson Ranch
Interior
Interior Features 9Ft + Ceilings
Cooling Ceiling Fan(s), Central Air
Flooring Carpet, Luxury Vinyl
Fireplaces Number 1
Fireplaces Type None
Appliance 220v in Kitchen, Dishwasher, Disposal, Microwave Oven, Range, Refrigerator
Laundry Upper
Exterior
Parking Features Attached
Garage Spaces 2.0
Fence Rear
Utilities Available Electricity Connected, Natural Gas Available
Roof Type Composite Shingle
Building
Lot Description Level
Foundation Crawl Space
Water Municipal
Level or Stories 2 Story
Structure Type Frame
Construction Status Existing Home
Schools
Middle Schools Grand Mountain K-8
High Schools Widefield
School District Widefield-3
Others
Miscellaneous Attic Storage,Breakfast Bar
Special Listing Condition See Show/Agent Remarks, Short Sale Add Signed, Sold As Is







