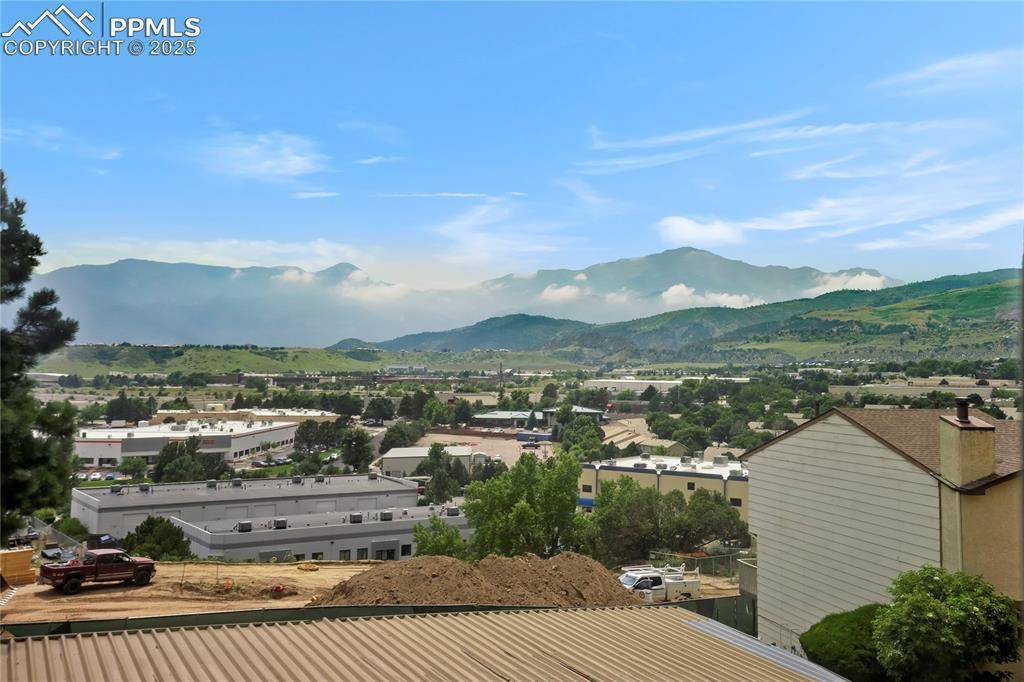2 Beds
2 Baths
1,070 SqFt
2 Beds
2 Baths
1,070 SqFt
Key Details
Property Type Townhouse
Sub Type Townhouse
Listing Status Active
Purchase Type For Sale
Square Footage 1,070 sqft
Price per Sqft $275
MLS Listing ID 8238932
Style 2 Story
Bedrooms 2
Full Baths 1
Half Baths 1
Construction Status Existing Home
HOA Fees $410/mo
HOA Y/N Yes
Year Built 1986
Annual Tax Amount $839
Tax Year 2024
Lot Size 640 Sqft
Property Sub-Type Townhouse
Property Description
Inside, every surface has been updated from the moment you enter, a custom decorative tile inlay sets the tone, opening to a spacious great room with luxury vinyl plank floors, wood-burning fireplace, & sweeping mountain views. The LVP continues into the dining area, where an updated light fixture anchors the space, and into the brand-new kitchen featuring stainless steel appliances, modern cabinetry with sleek brushed silver hardware, LED lighting, molded basin sink, Corian countertops, & views directly into the open space. From here, step out onto the private composite deck—ideal for morning coffee or summer evenings overlooking open space.
Upstairs, both bedrooms are generously sized & outfitted with ceiling fans. The primary features dual closets & views of Pikes Peak; the secondary bedroom overlooks the peaceful natural surroundings. The upstairs full bath has been upgraded with shower tile surround, updated vanity, tile floors, & added storage. A second three-quarter bath on the main level features a new tiled shower with sliding glass doors, contemporary finishes, & custom mirror. Additional highlights include a deep attached one-car garage with storage nook, a dedicated laundry space.
This turn-key townhome backs directly to Ute Valley Park and sits in one of Colorado Springs' most desirable westside pockets—convenient to outdoor recreation, highly rated D-11 schools, and all the best of the city's north corridor.
Location
State CO
County El Paso
Area Indian Bluffs Townhomes
Interior
Interior Features Great Room, Other, See Prop Desc Remarks
Cooling Ceiling Fan(s)
Flooring Carpet, Wood Laminate
Fireplaces Number 1
Fireplaces Type One, Wood Burning
Appliance 220v in Kitchen, Dishwasher, Disposal, Dryer, Microwave Oven, Oven, Range, Refrigerator, Self Cleaning Oven, Washer
Laundry Electric Hook-up
Exterior
Parking Features Attached
Garage Spaces 1.0
Fence None
Community Features Hiking or Biking Trails, Parks or Open Space, See Prop Desc Remarks
Utilities Available Cable Connected, Electricity Connected, Natural Gas Connected, Telephone
Roof Type Composite Shingle
Building
Lot Description 360-degree View, Backs to City/Cnty/State/Natl OS, City View, Meadow, Mountain View, Trees/Woods, View of Pikes Peak, View of Rock Formations, See Prop Desc Remarks
Foundation Walk Out
Water Municipal
Level or Stories 2 Story
Structure Type Frame
Construction Status Existing Home
Schools
Middle Schools Eagleview
High Schools Air Academy
School District Colorado Springs 11
Others
Miscellaneous High Speed Internet Avail.,HOA Required $,Window Coverings
Special Listing Condition See Show/Agent Remarks
Virtual Tour https://pic2click.io/projects/1439-territory-trail-presented-by-behr-behr/







